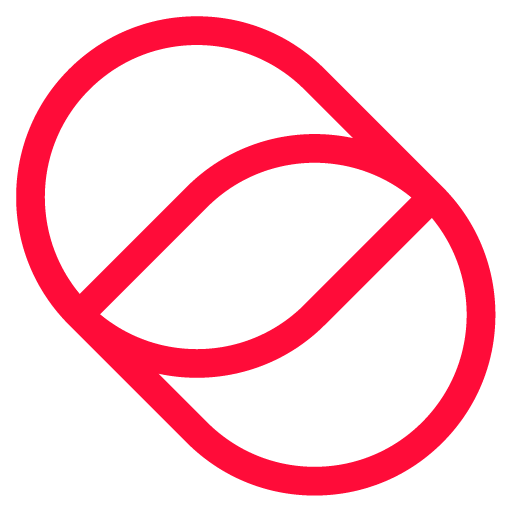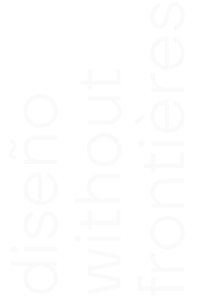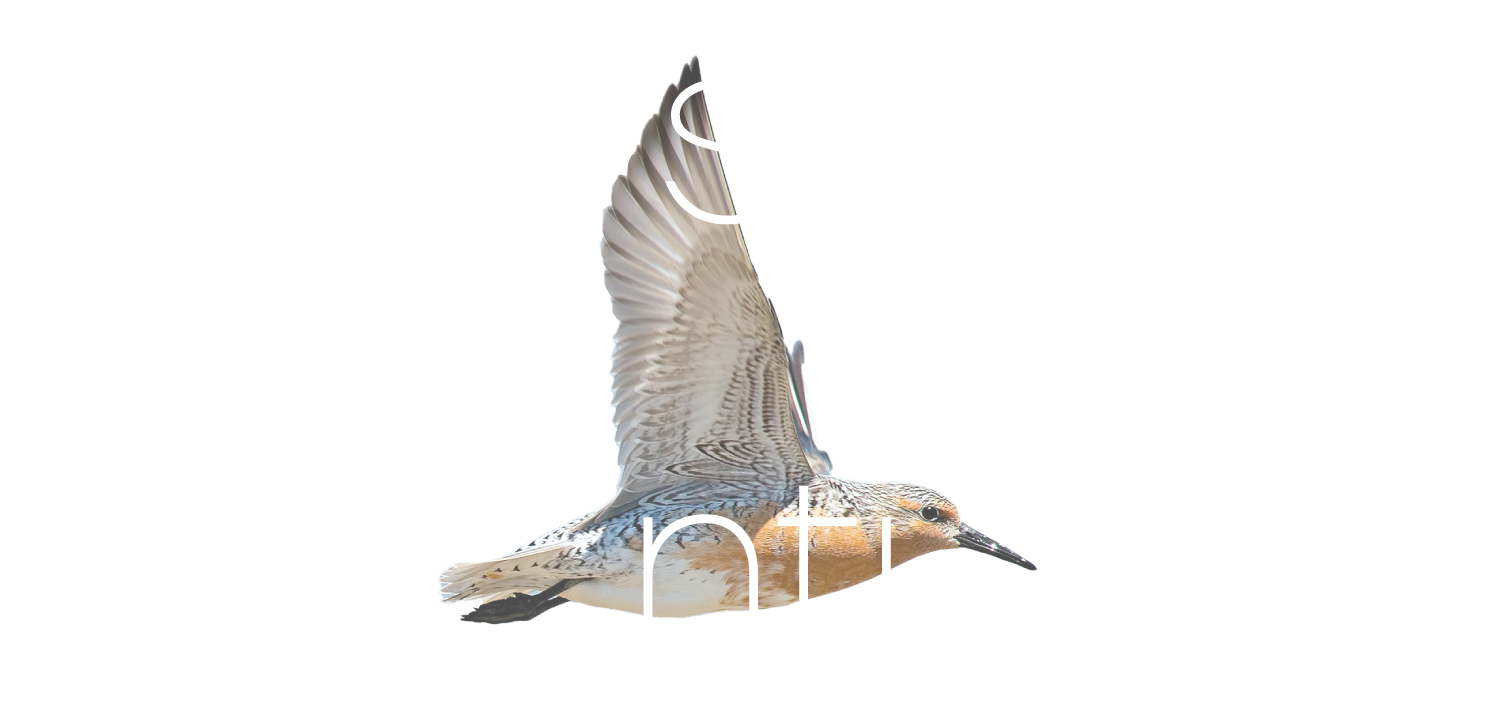
We develop
limitless architectural narratives,
discovering and connecting
exceptional talent around the world.
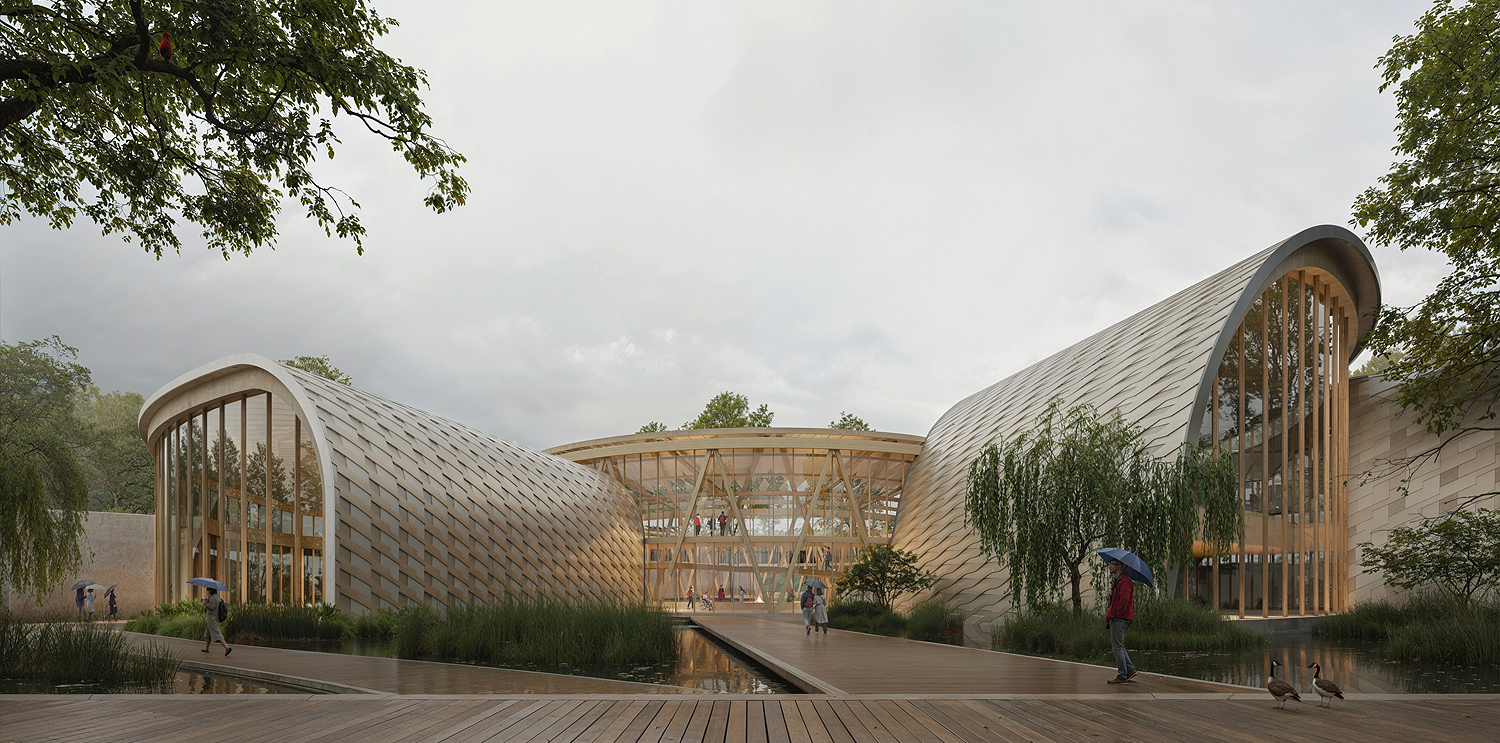
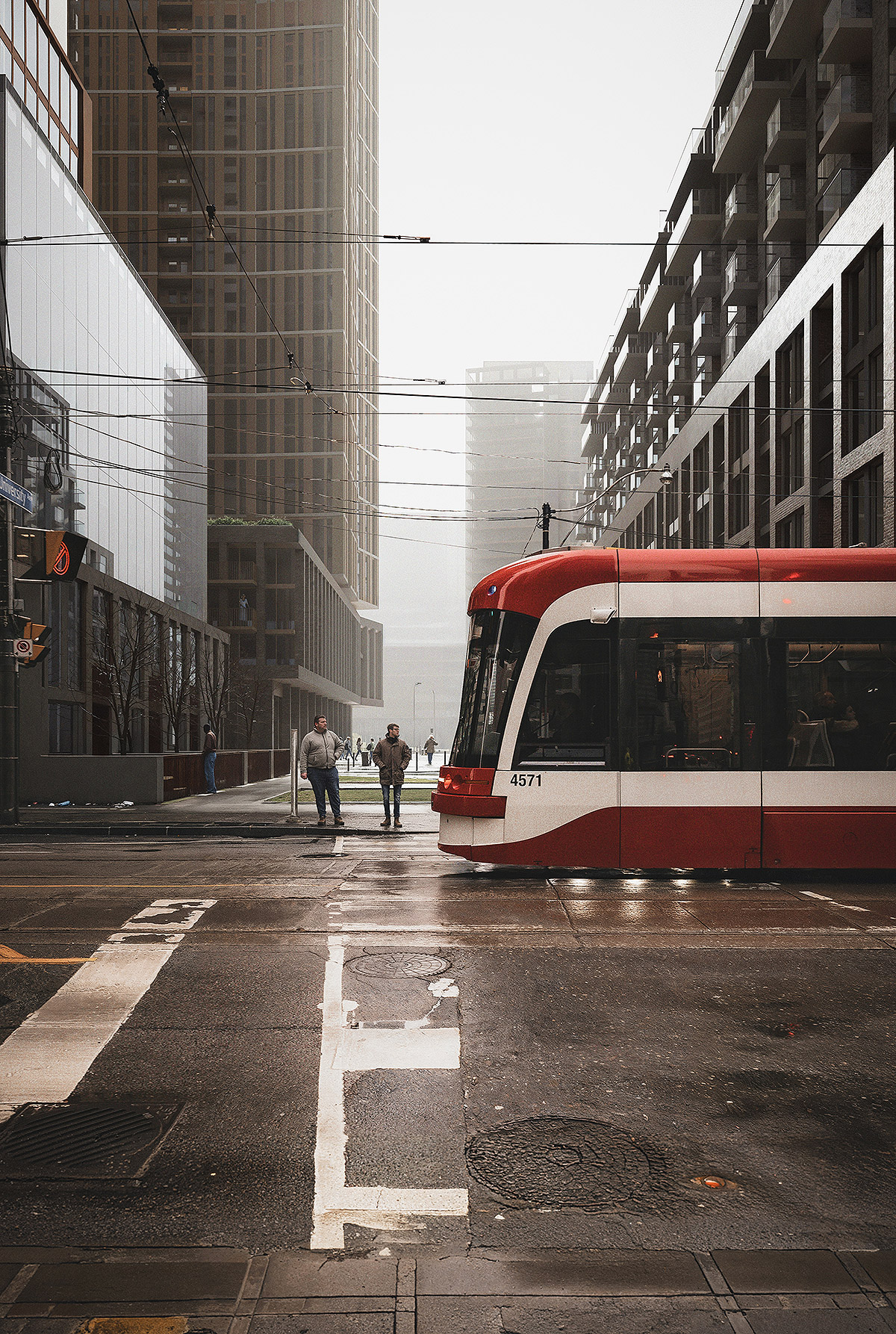
_what we
believe in
We see every design challenge as a journey, complex and uncertain, towards the unexplored.
Yet, at the same time, we see no other possible outcome than successfully achieving the goals, overcoming every obstacle.
Our confidence in achieving this does not rest solely on our determination to create extraordinary work but also on a clear conviction.
We do not believe in boundaries, neither cultural nor conceptual.
We do not believe in the categories of the past that separate specialties, that separate the human from the technological, the art from the business.
For this reason, we seek to gather a multicultural and international team of talented creatives, capable of finding never-before-seen solutions.
We believe in the powerful communion and mutual learning that occurs when we soar alongside our clients. We believe in establishing long-term reciprocal relationships. Where every project that finally arrives at its destination, lays the groundwork for the next challenge.
One even more ambitious.
_what
we do
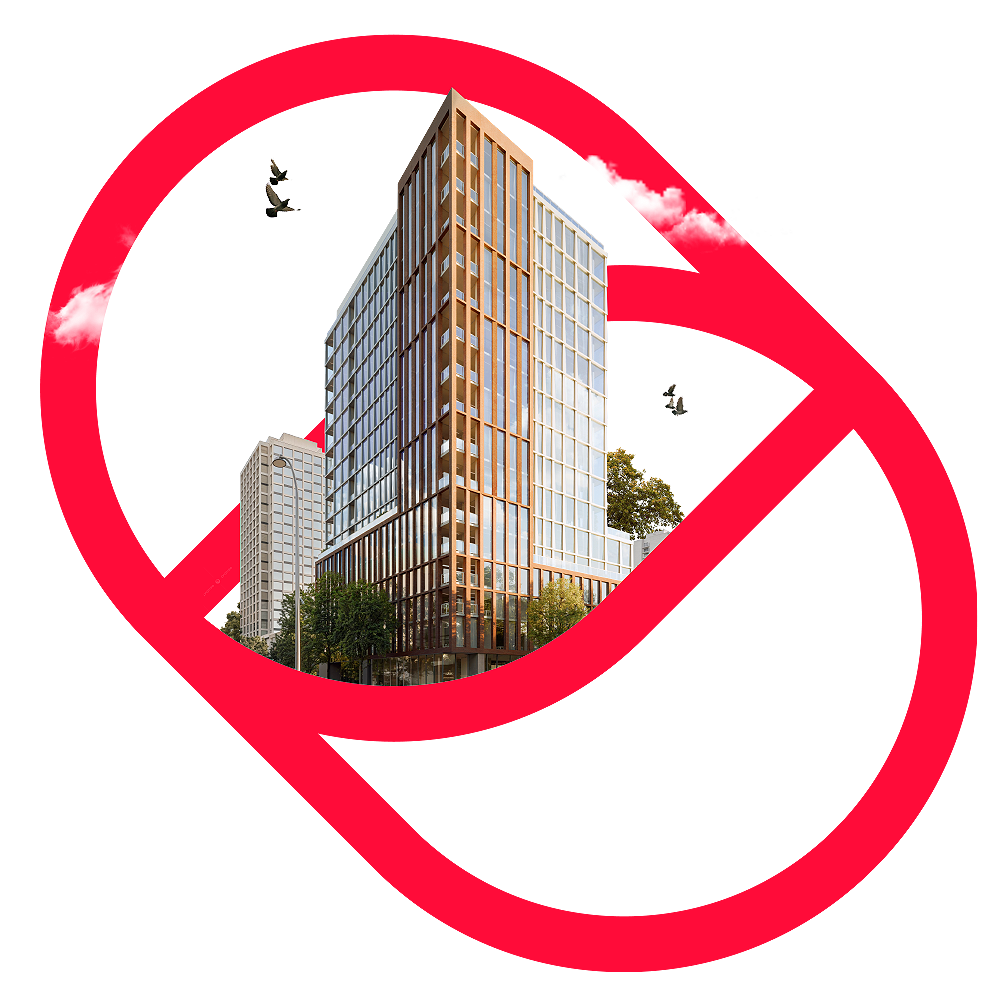
Architectural Visualization
Our team of experienced visual artists undertakes an intensive 3-stage process, whose ultimate goal is to captivate clients, investors, and juries with scenes that elevate the uniqueness of each project to its highest expressive potential.
Stage 1
Optimization of the 3D modeling provided by the client, camera positioning, and approach to the lighting concept or ‘mood’ of the scene.
Stage 2
Delivery of the first version of the images with a more realistic approach and with details to review, together with the client, all the points that can be improved or modified.
Stage 3
The final delivery of the images is carried out in high quality and resolution and with post-production work.

Design Collab
In all architecture studios, regardless of their size, there are peaks of high occupancy of the design team, and this is accentuated in projects with demanding deadlines such as competitions and tenders.
At redknot we are prepared to be an extension of your team, joining us at any stage of development to provide specific design solutions that add value to the final result.
- We participate as external consultants: Your studio retains all credit for the project.
- Collaboration meetings, design suggestions and receipt of feedback on a daily or weekly basis depending on the urgency of the deadline.
- Clear fees from the start of the project, based on hourly rates and a previously defined budget of estimated hours.
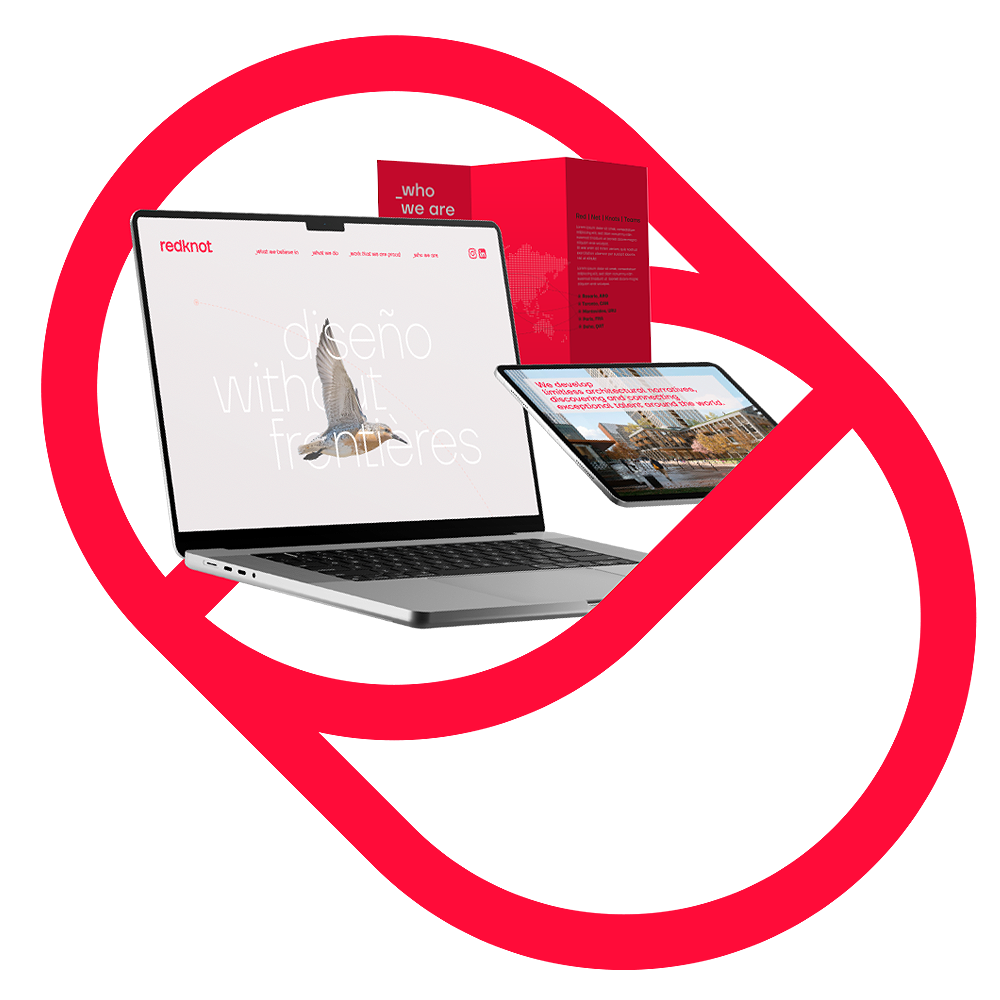
Marketing & Sales Comms
We develop a wide range of complementary marketing and sales assets that contribute to enhancing the understanding of projects: drawings, diagrams, graphics that can be easily incorporated into different communication platforms such as brochures and websites, among others.
We help convey the virtues of your architectural ideas and solutions through the comprehensive creation of brochures, from brand conception to final digital production, including art direction and the creation of required illustrations and diagrams.
_work that
we are proud of
Project: 1938 Bloor St
Client: BNA
Location: Toronto, Ontario, Canada
Project: Cultural Hub, Tom Davies Square
Client: Teeple Architects
Location: Sudbury, Ontario, Canada
Project: Seneca Polytechnic
Client: Dialog
Location: Toronto, Ontario, Canada
Project: 1911-1921 Eglinton Ave E
Client: BNKC / Samuel Sarik Limited
Location: Toronto, Ontario, Canada
Project: OAA Landscape Competition
Client: NAK Design
Location: Toronto, Ontario, Canada
Project: 273 Riverside Avenue
Client: TMO
Location: Bristol, Connecticut, US
_work that
we are proud of
Project: 1938 Bloor St
Client: BNA
Location: Toronto, Ontario, Canada
Project: Cultural Hub, Tom Davies Square
Client: Teeple Architects
Location: Sudbury, Ontario, Canada
Client: Dialog
Location: Toronto, Ontario, Canada
Project: 1911-1921 Eglinton Ave E
Client: BNKC / Samuel Sarik Limited
Location: Toronto, Ontario, Canada
Project: OAA Landscape Competition
Client: NAK Design
Location: Toronto, Ontario, Canada
Project: 273 Riverside Avenue
Client: TMO
Location: Bristol, Connecticut, US
_what they think
about us

Craig Applegath
Partner, Architect | DIALOG
Working with Guido Chiarito and his team at Redknot has been a truly rewarding experience. Guido’s passion for his work, ability to meet tight deadlines, and collaborative spirit consistently elevate our projects. His innovative renderings, including the award-winning Hybrid Mass Timber Tower, have played a crucial role in our success. With his architectural expertise and the recent expansion of Redknot, I look forward to many more successful collaborations in the future.
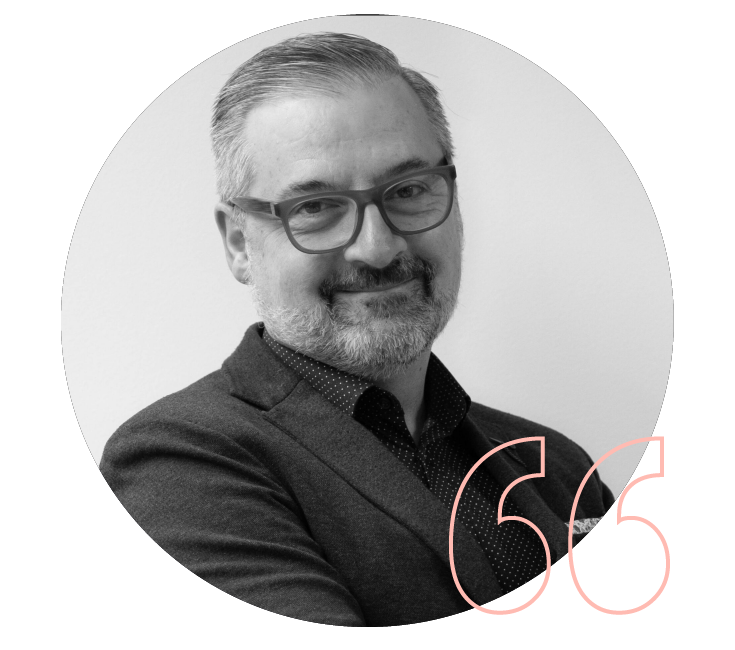
Martin Baron
Partner | BNA
_clients we
work with




















_who
we are
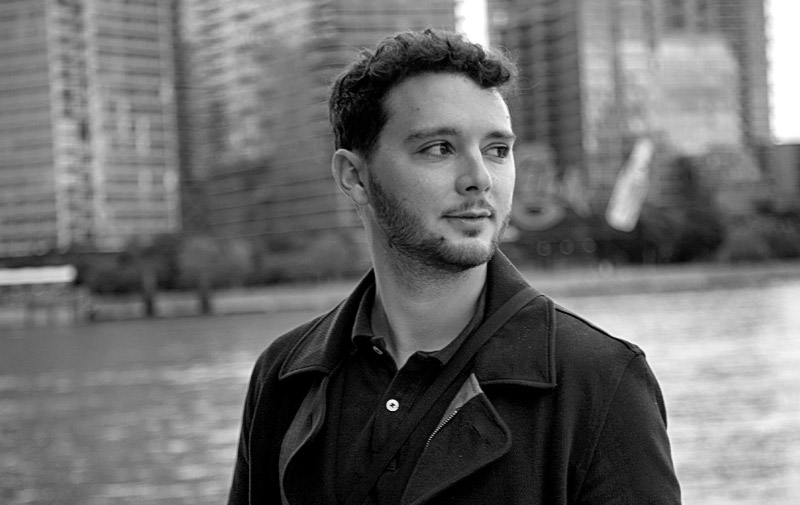
Guido Chiarito
Architect & redknot Founder
An early experience working at a prestigious international studio based in Toronto, Canada, while still an architecture student in Argentina, shaped Guido’s vision of his place in the world of design.
After being co-founder and manager of a renowned visualization and architectural design studio based in Rosario and with clients on several continents, Guido gives life to redknot.studio, his new platform to connect world-class talent in a wide range of creative solutions.
guido@redknot.studio
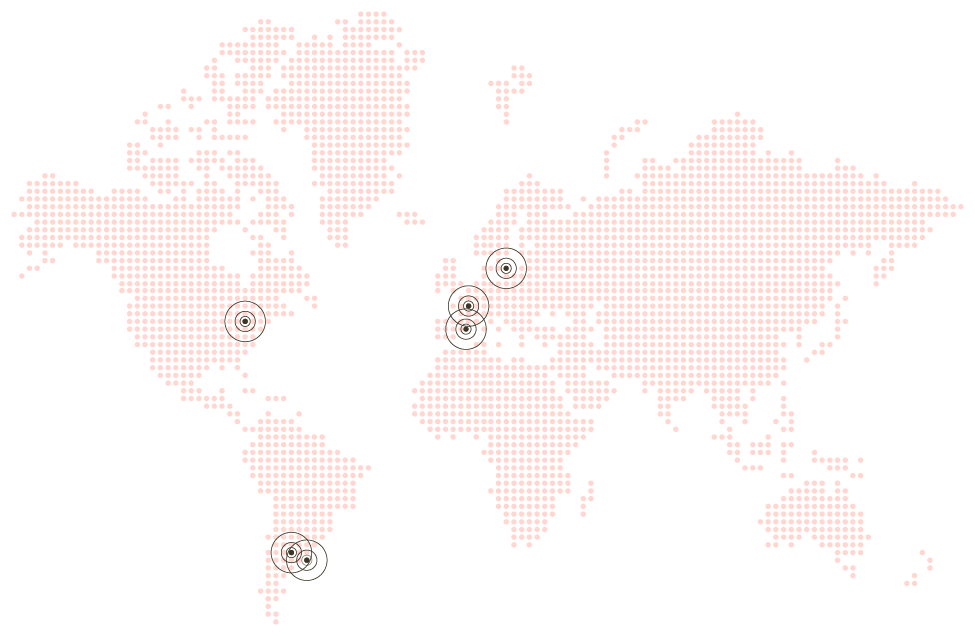
Red / Net / Knot / Teams
Guido leads diverse teams of exceptional talent around the world, made up of architects, digital artists, branders and marketers.
The flexibility of redknot’s structure allows you to assemble the ideal team for each project, working from:
Rosario ARG
Toronto CAN
Montevideo URU
Paris FRA
Valencia ESP
Copenhague DIN
_tell us about
your project
We are ready to help you in your next architectural challenge.
Even if you’re an architect, real estate developer or investor, at redknot you will find your ideal creative partner.
Tell us what you are working on and together we will find a way to empower your project.
Creative Concept
& Web Design by
Colombo > WPBB
Creative Concept & Web Design by Colombo > WPBB

